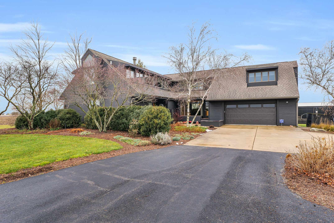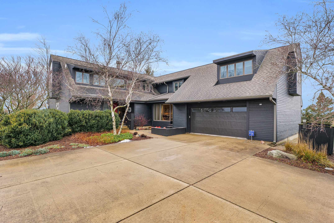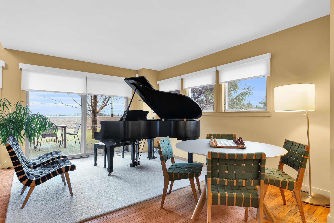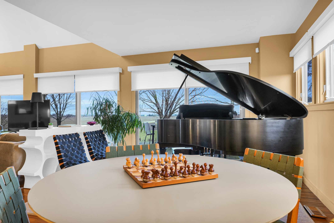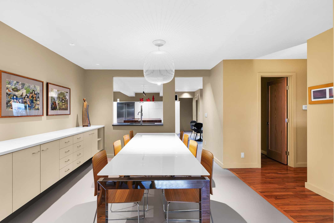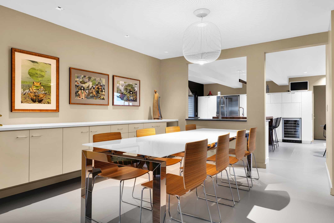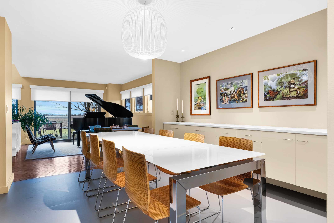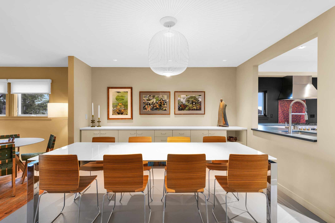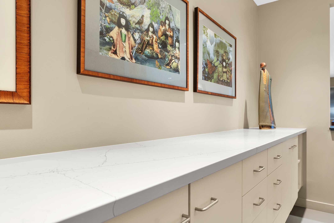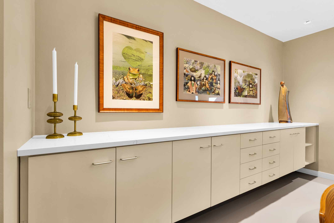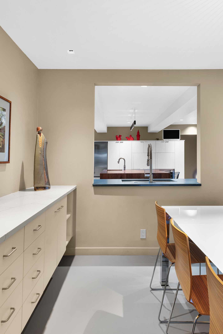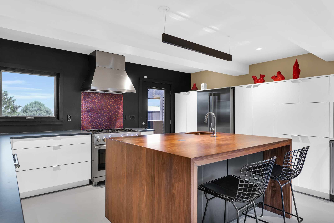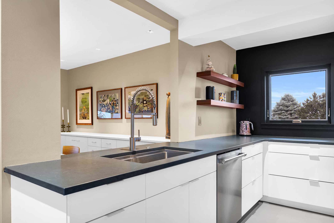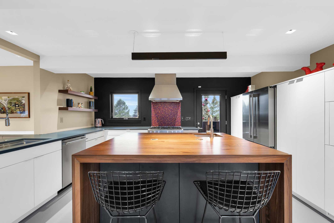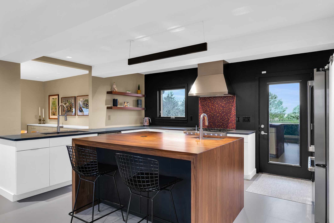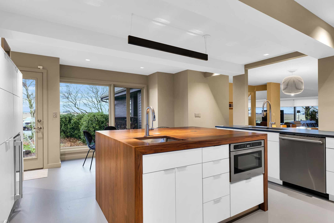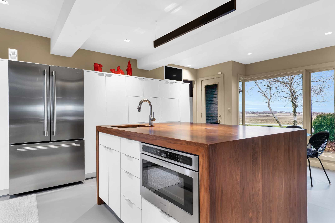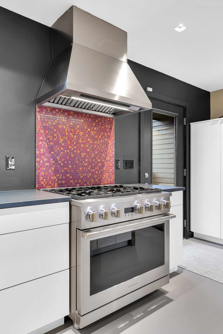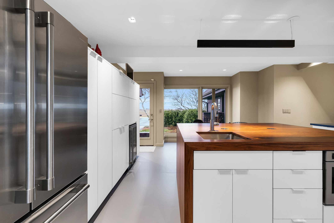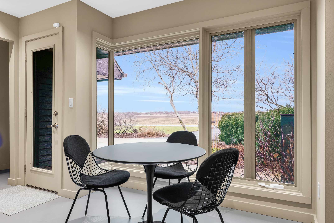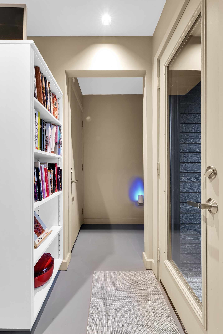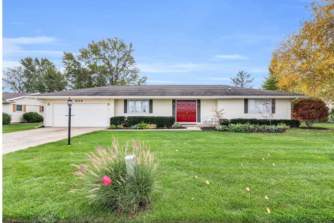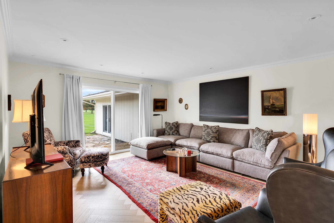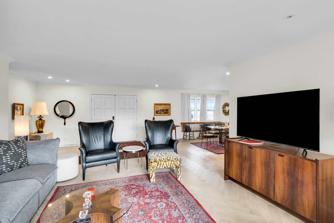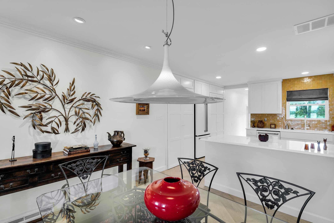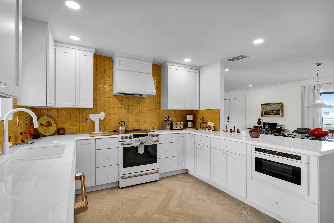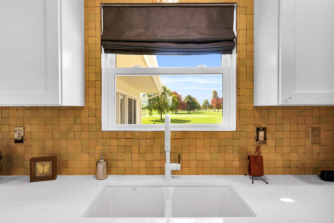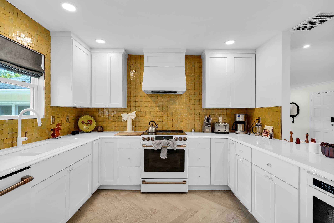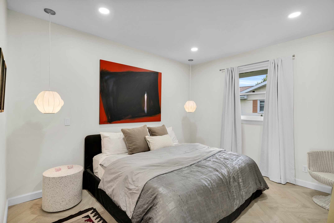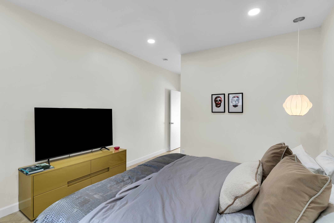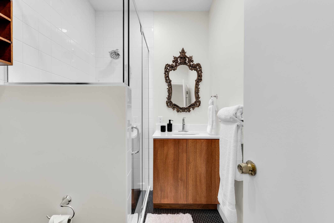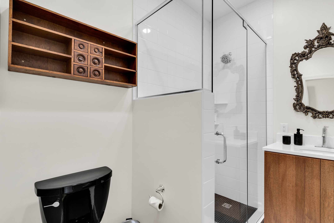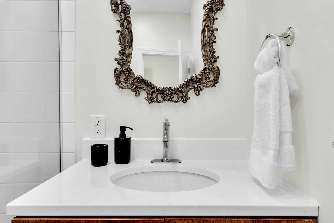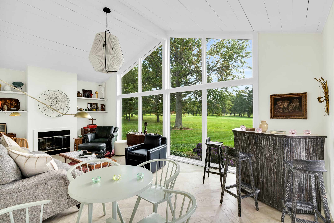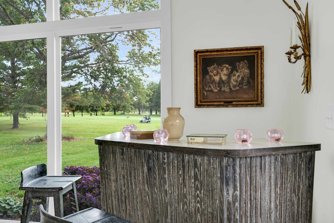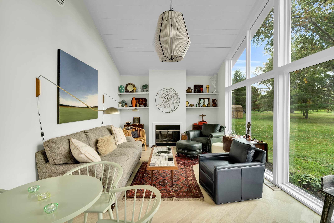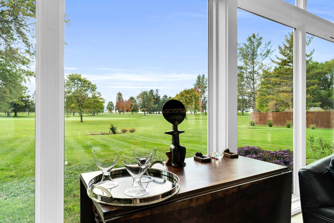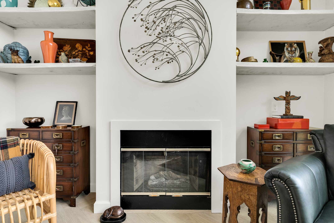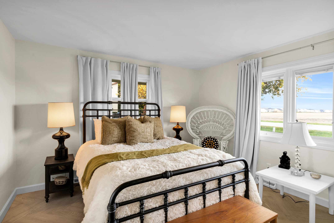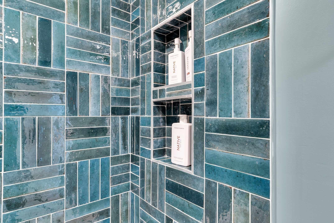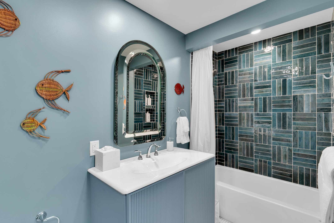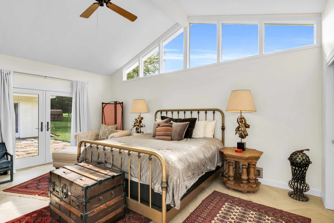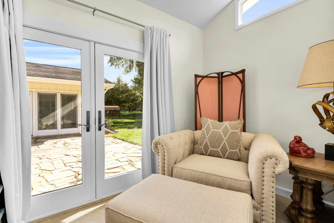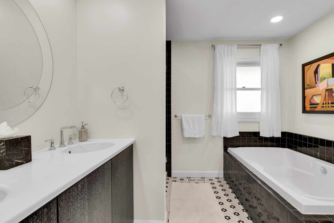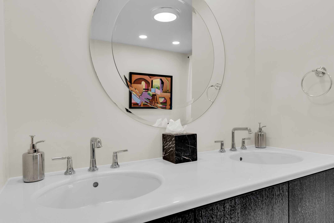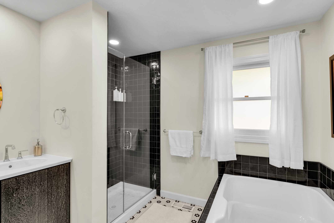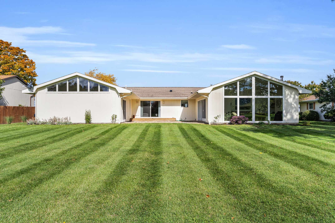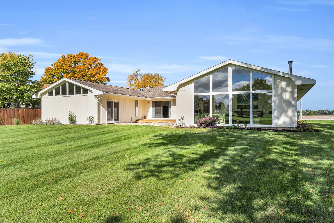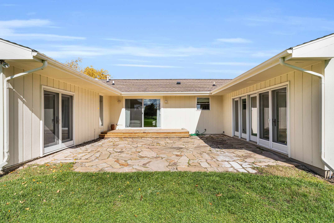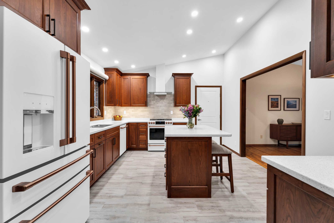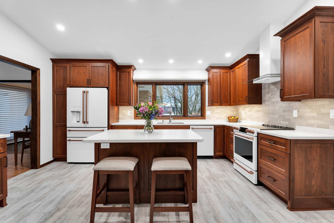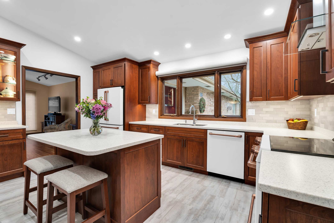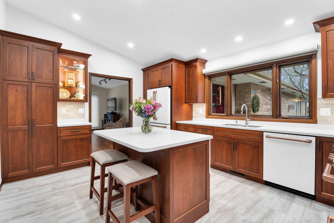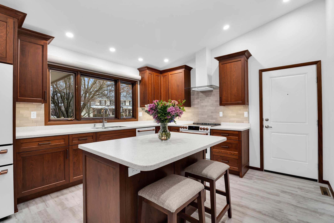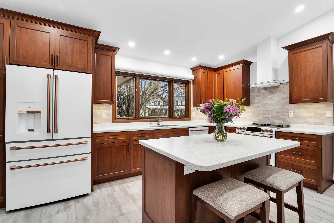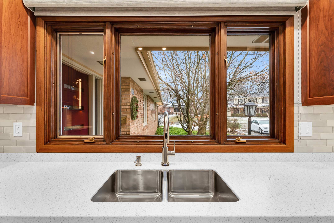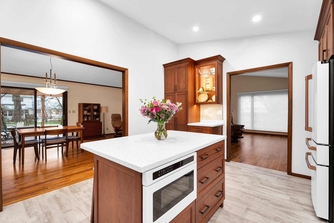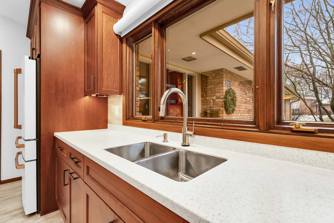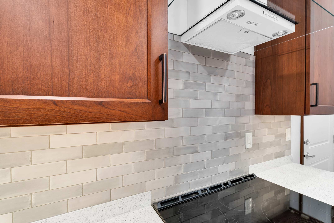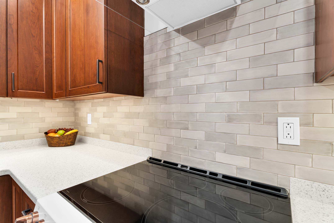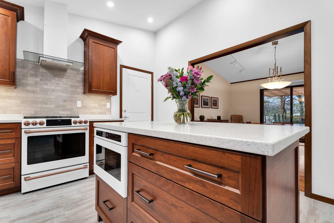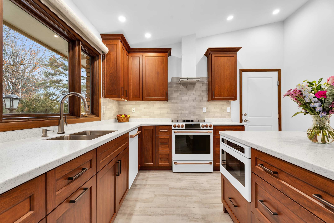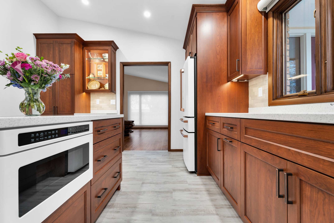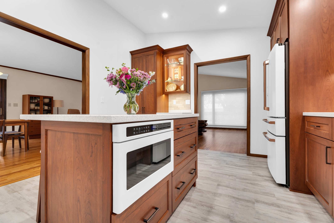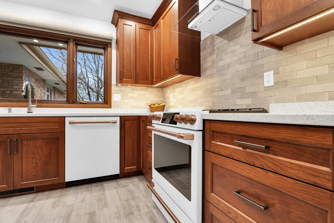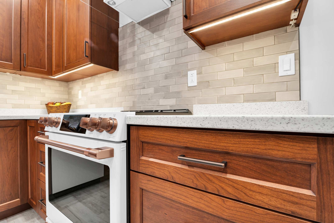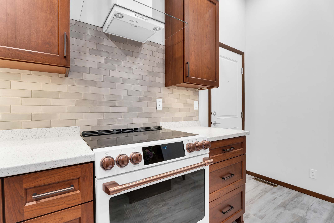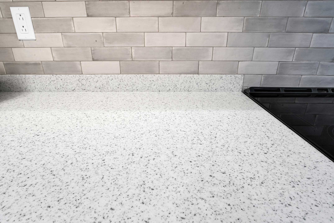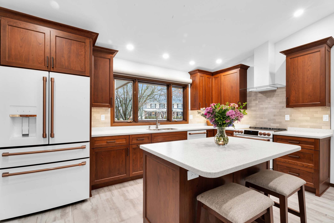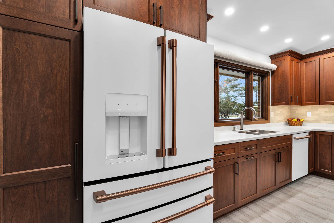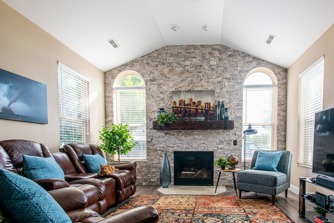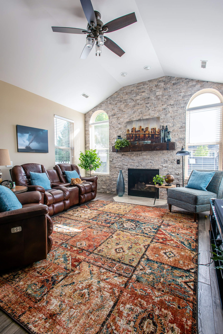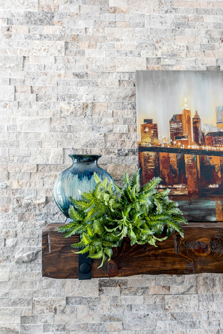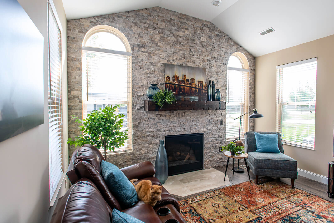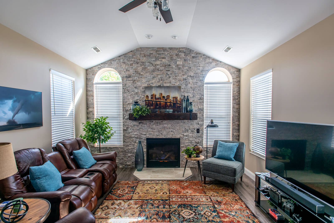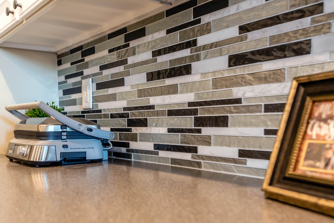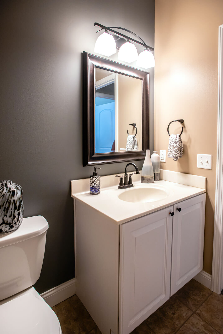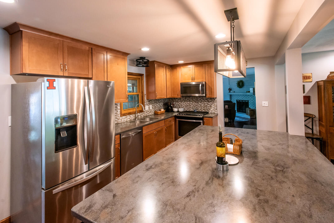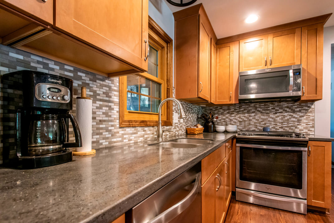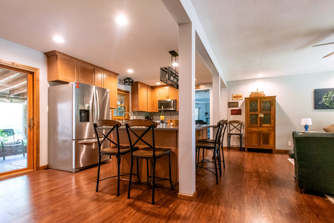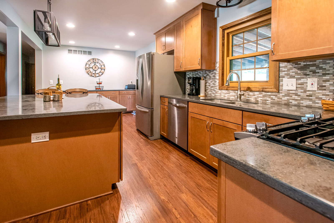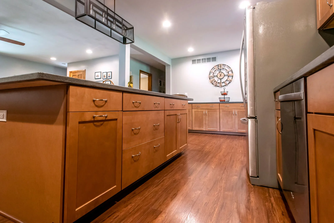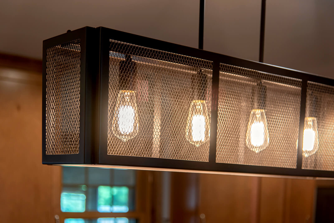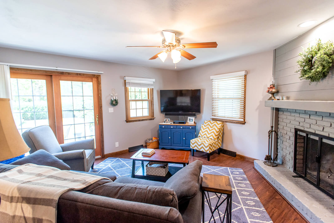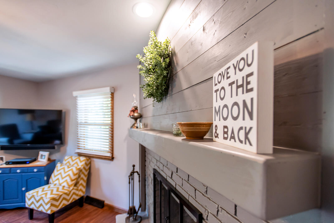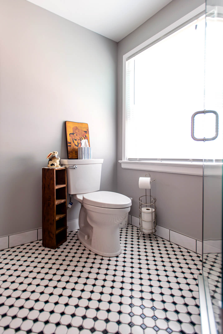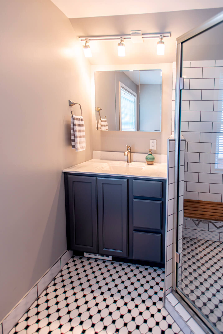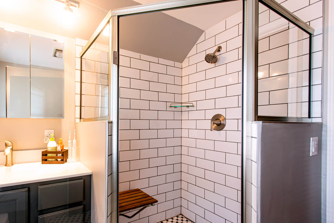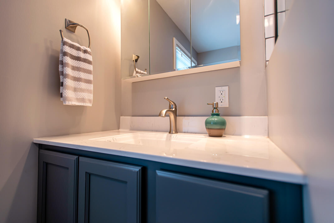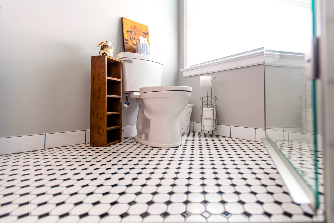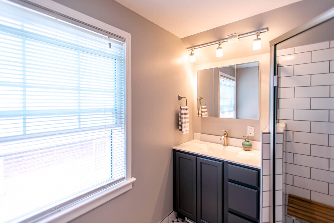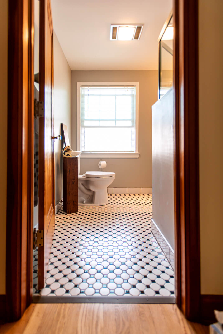FEATURED PROJECTS
New Kitchen Addition plus LP® SmartSide®
This rural property was in need of a new addition between the garage and the house at ground level. We removed the existing kitchen and built a new one in the addition that features a beautiful central island, stainless steel hood range, and sleek, new cabinets. The new kitchen and the dining room that replaced the old kitchen are highlighted by the modern lighting fixtures and new flooring we installed, along with new windows, plumbing, paint, and interior doors.
On the outside, we've installed all new LP® SmartSide® siding as well as created a small deck on the back of the new addition.
Bed, Bath, and Kitchen Remodel
We upgraded this 3 bedroom house by converting an office and closet into a full, fourth bedroom and turning 2.5 bathrooms into 3. We completely remodeled all of the bathrooms from top to bottom including new tile flooring and backsplash, vanities, and shower and bathtub installation. The kitchen was also remodeled with new cabinets and large backsplash.
In the fireplace room, we installed new picture windows, flooring, and lighting fixtures while all rooms in the house got new, solid-core doors and trim.
New Kitchen Remodel
An open-concept kitchen was what these homeowners wanted and we delivered, tearing out the old kitchen, removing a few walls, closing an old door and opening a new one. We installed all new drywall, trim, paint, flooring, tile backsplash, and all new lighting. The finished product is a crisp, bright and warm space to prepare meals and enjoy family.
Stacked Stone Fireplace Remodel
This project features a full stacked stone wall that beautifully frames the fireplace and windows, creating an eye-catching focal point in the room. We installed the stacked stone wall, a new fireplace mantle, and wood flooring and baseboard throughout the house. Additionally, we did some drywall repair, painted the entire first floor, installed a tile backsplash, as well as new fixtures and a mirror in the bathroom.
Open-Concept Kitchen Remodel
These homeowners wanted to get more out of their kitchen and living room. KC Home Solutions helped redesign their space by removing the wall separating the two rooms, removing two skylights, and rearranging the layout of the kitchen for better utility and flow. We installed new drywall, wood flooring, baseboard and trim, a large island, interior doors, countertops, tile back splash and sliding glass doors as well as repaired and leveled the sub-floor, and painted the walls, ceiling, and trim.
In addition to the open-concept kitchen, the homeowners also wanted to spruce up the adjoining room that features a large fireplace and sliding glass patio doors. We helped restore and modernize the fireplace by framing it with wood and adding shiplap, finishing both the wood and the brick with the same color paint. Also, we installed new wood flooring and again painted the walls, ceiling, and trim.
Bathroom Remodel
We tore this bathroom all the way down to the studs and brought it back to life, brighter and more luxurious than before, installing new drywall, ceramic tile flooring, subway tile shower walls, toilet, walk-in shower, lighting and vanity as well as paint and trim work.


